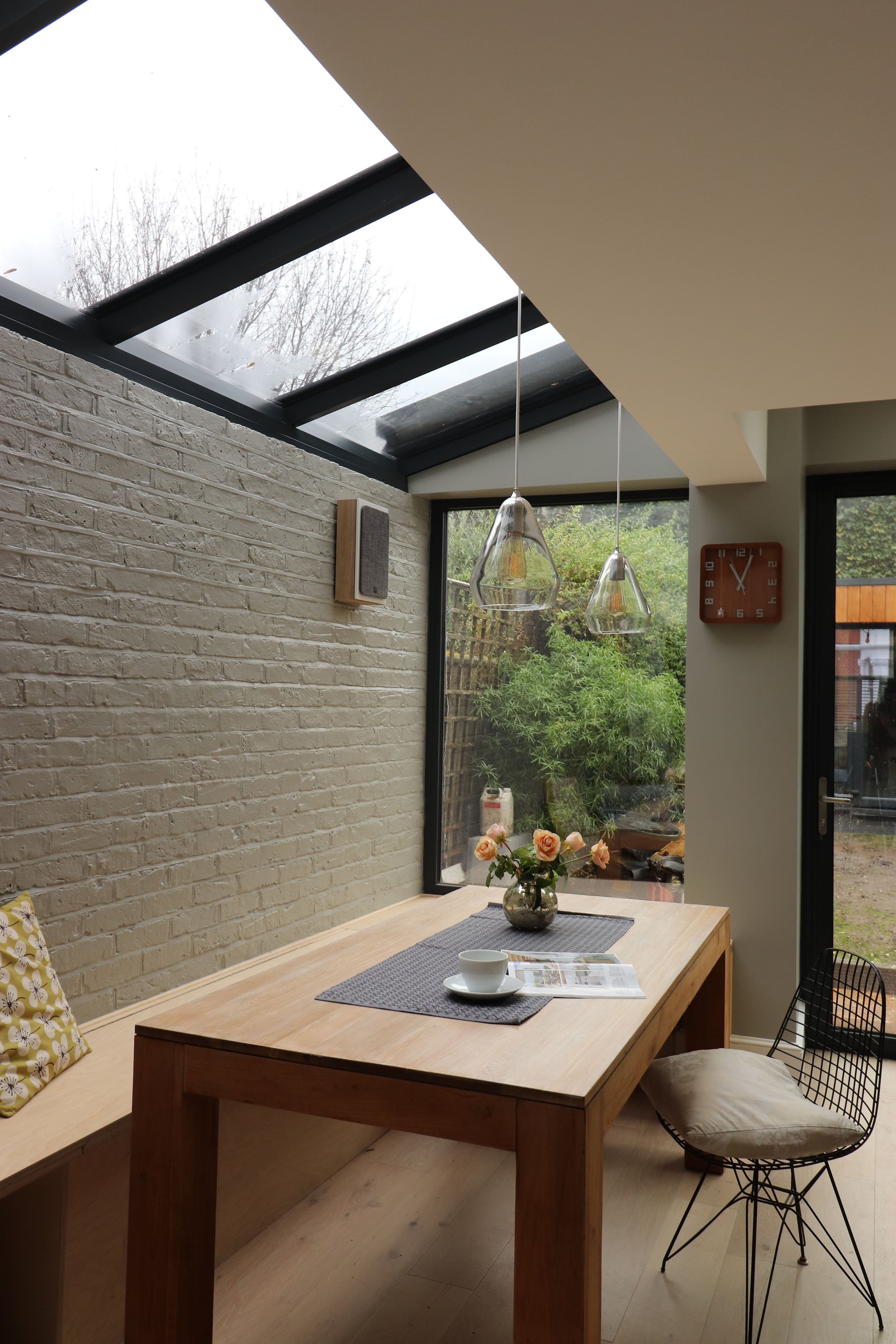Rear and Side Extension
St Margarets, Richmond
Unused space
Cliff and Pia had lived in their St Margarets home for several years before they called us in. Having lived in the house, they knew exactly what worked for them - they had lots of space from previous extensions - and what didn’t - lots of it was never used. The other issue that needed resolving, was that the existing extensions were getting old and needed some upgrades.
After working through lots of different options, we sat down together and agreed on a reconfigured layout for the ground floor, making better use of all that space, and some much needed thermal upgrades to the existing extensions.
Defined areas
The existing layout had an underused front living room, a very small and dark kitchen in the middle of the plan, and a spacious family room at the rear.
Our new layout redefined the use of each area. The front room has become the main living room. Keeping the beautiful original fireplace and cornice, and adding new shelving and storage cupboards, the living room has become a perfect retreat at the end of the day.
The middle room, which is where the original kitchen sat, has been redesigned as a study, with more built in joinery - specially designed to hold books and Cliffs record collection.
“We are so delighted with the outcome of our new living space and thanks to Sarah, the process was an enjoyable experience without any tension or complication.”
And then right at the back we’ve created a large kitchen and dining area - spacious and light - the perfect space for socialising.
We designed a large L-shaped kitchen with an island, in collaboration with Plykea. There are loads of storage cupboards, space for a wine fridge and even a built in wine rack. With the hob and sink tucked against the wall, the island is left free for food prep or a big surface to lay out food and drinks when entertaining.
On the opposite side of the room, we designed a dining bench which wraps around the back of the house and gives a new vantage point of the garden through the new picture window.
“From start to finish, Studio Wolsey delivered a complete, professional and outstanding service.”











